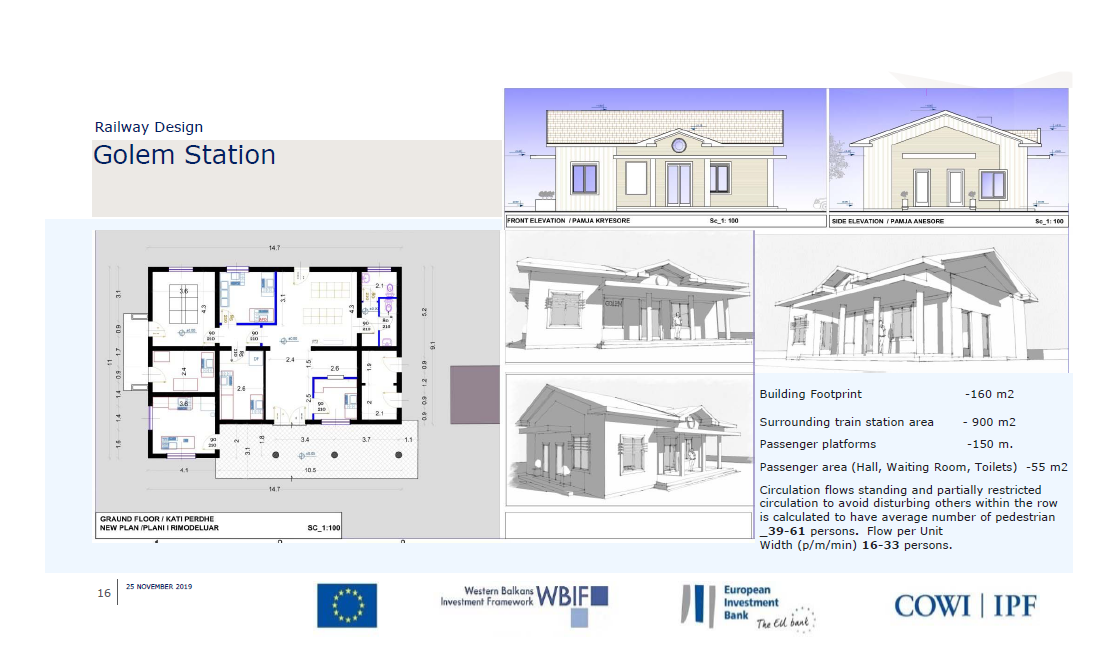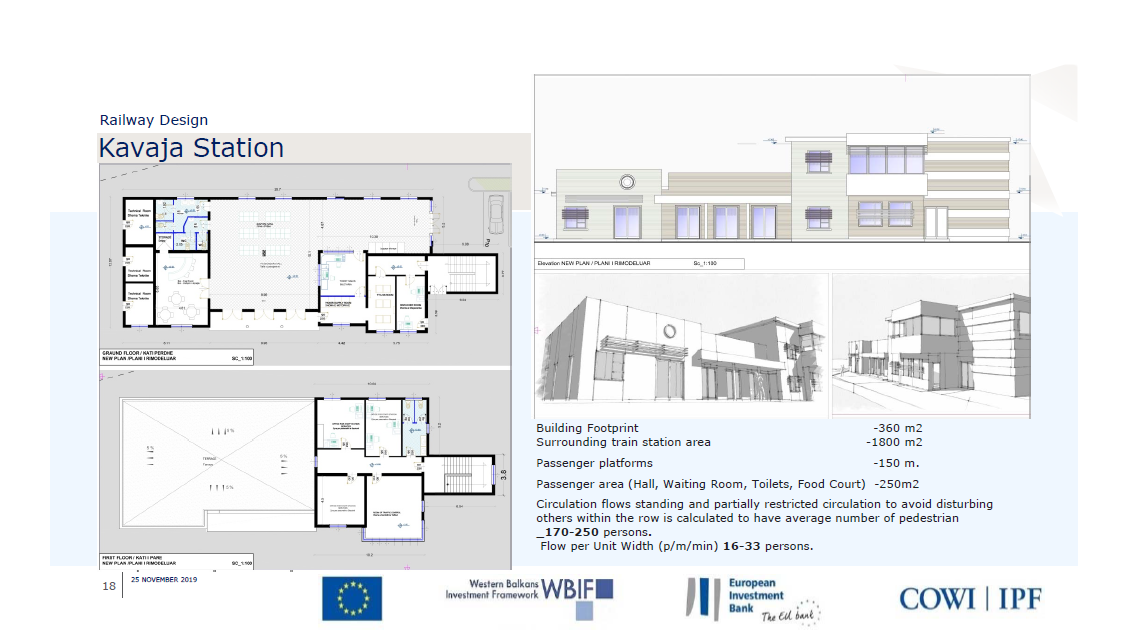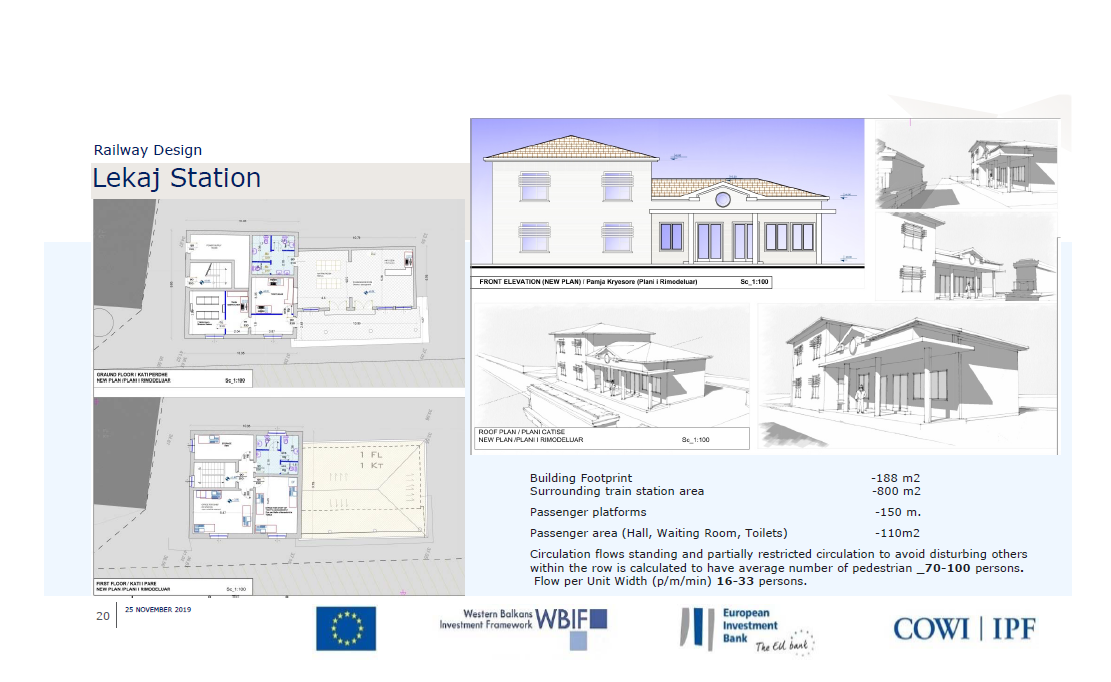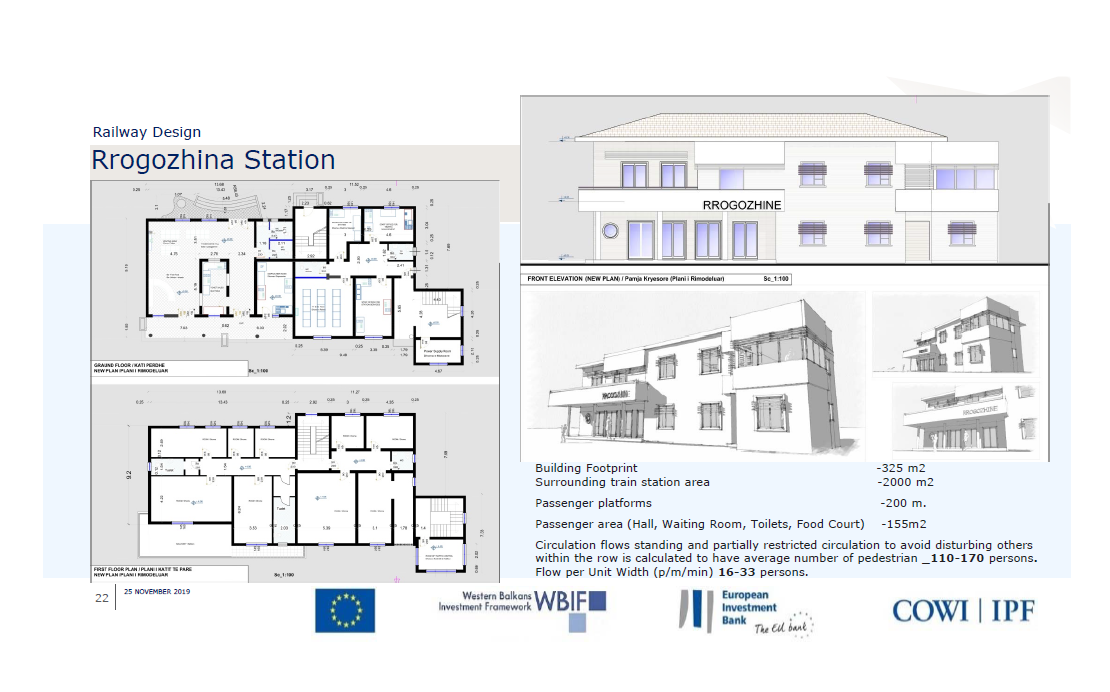



Railway Station Design Project
Introduction
This case study aims to provide an analysis of four railway station design projects: Golem, Kavaja, Lekaj, and Rrogozhina. Each project presents unique challenges and solutions in terms of space utilization, passenger flow, and amenities offered.
Project Objectives
The main objectives for all four railway stations were:
-Efficient utilization of the building footprint.
-Effective planning of the surrounding train station area.
-Designing passenger-friendly platforms and waiting areas.
-Optimizing pedestrian flow and circulation.
Methodology
Each station was approached with a focus on maximizing space and efficiency while ensuring comfort and accessibility for passengers. Circulation flows were calculated using pedestrian density metrics to inform the design of walkways, waiting areas, and platforms.
Tools and Technologies
-AutoCAD for drafting and design
-Simulation software for pedestrian flow analysis
-3D modeling software for visualization
Each of these projects demonstrates a tailored approach to railway station design, successfully addressing the unique challenges posed by different building footprints, passenger flows, and surrounding areas. The stations are optimized for both functionality and passenger comfort, setting a high standard for future railway station design projects.
Other Work
